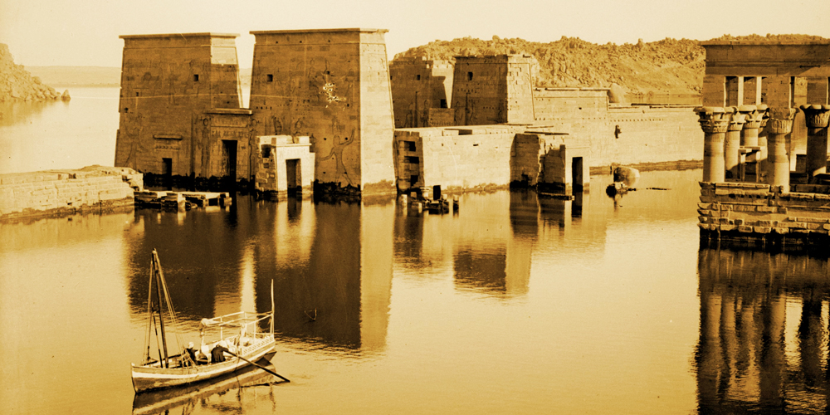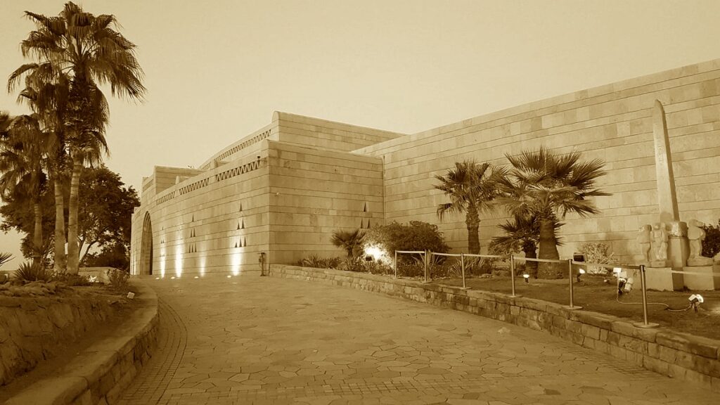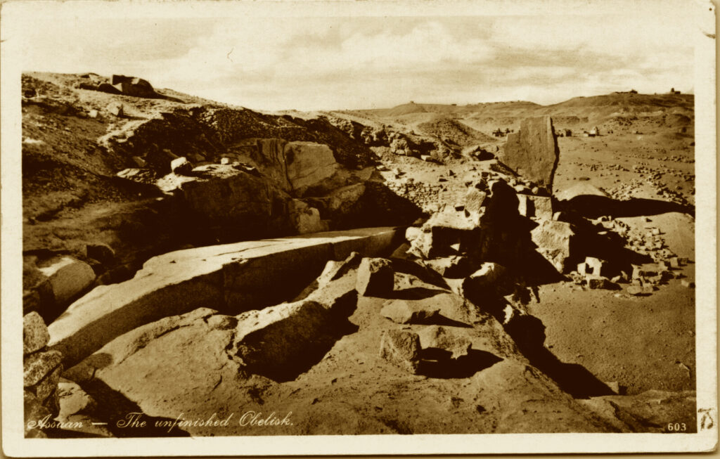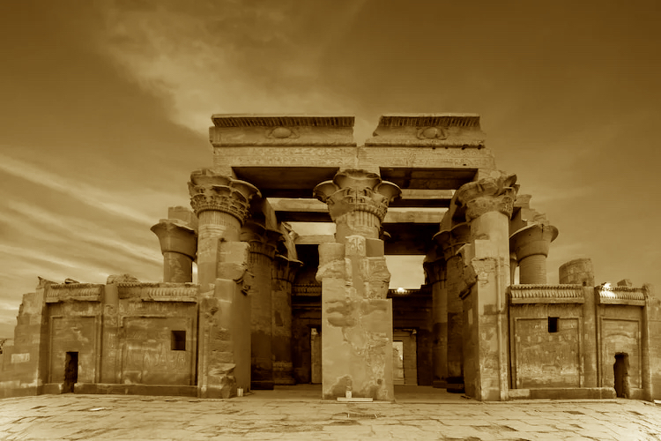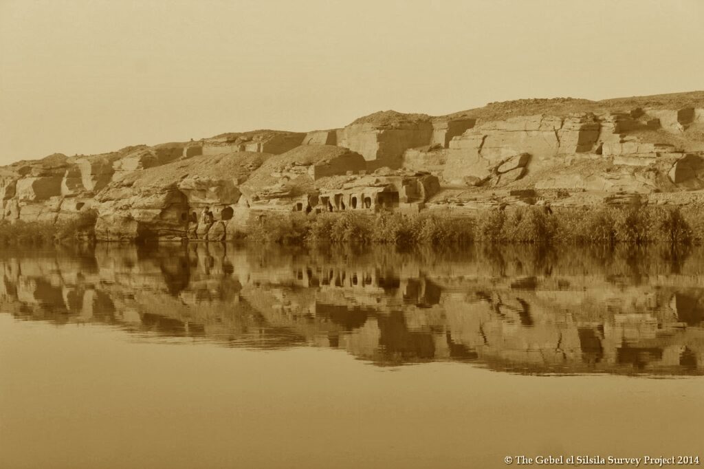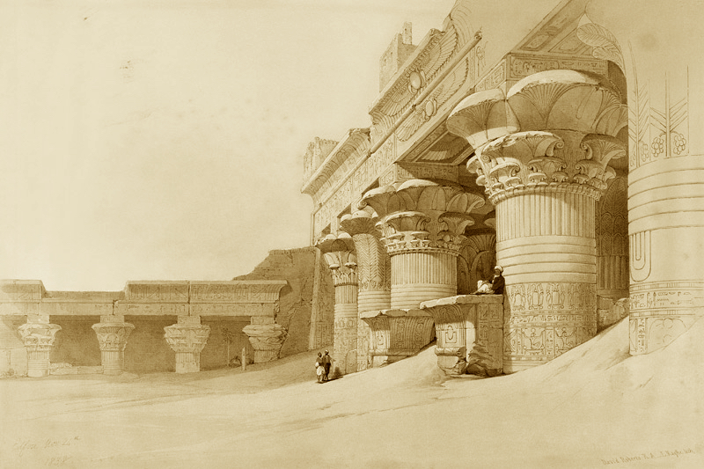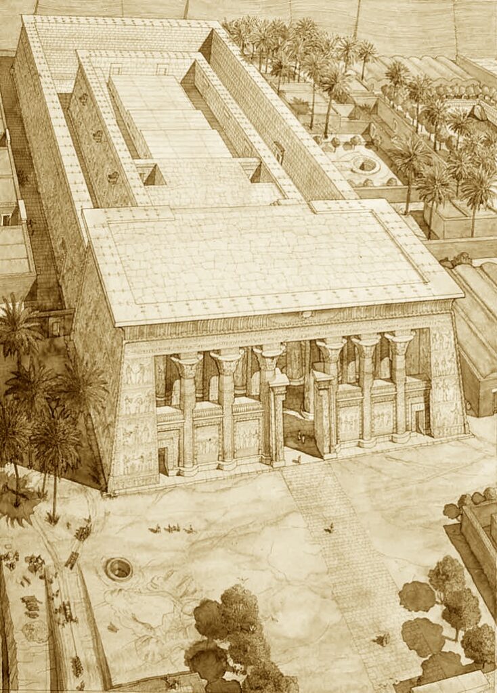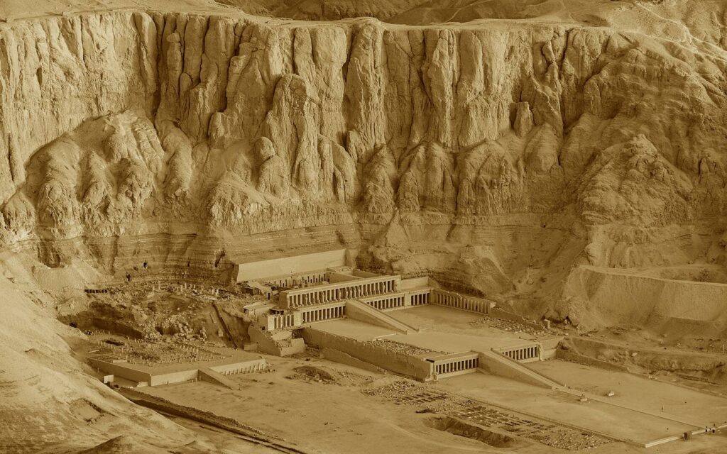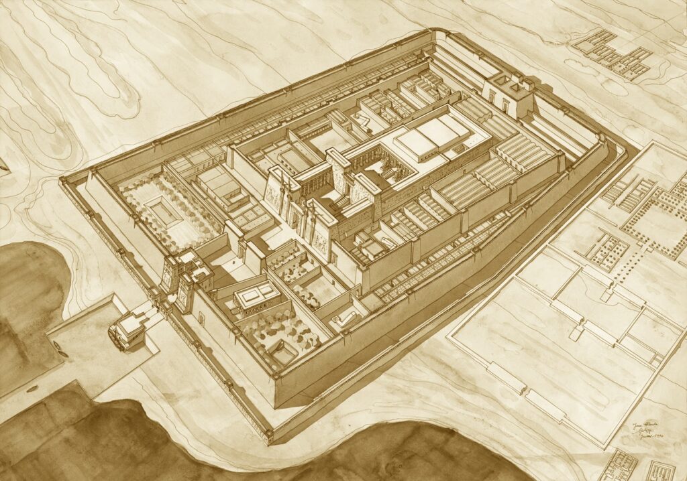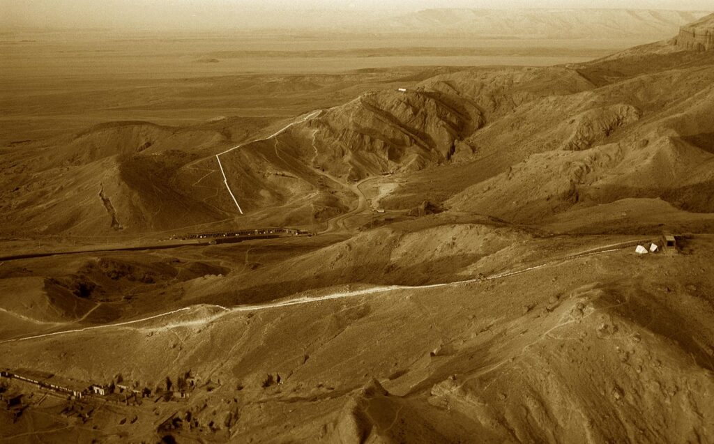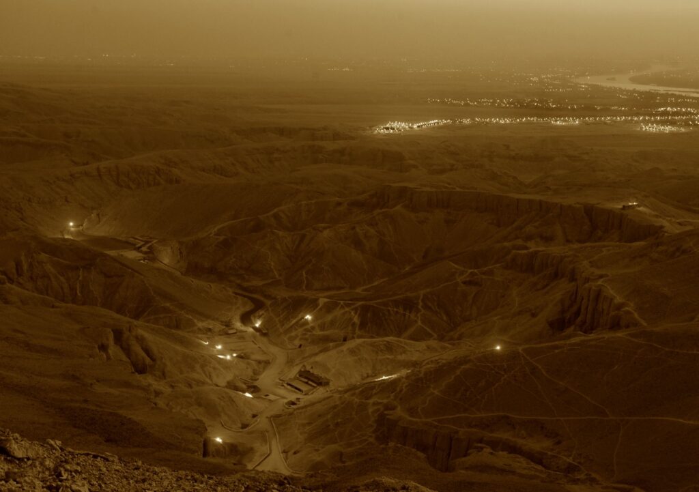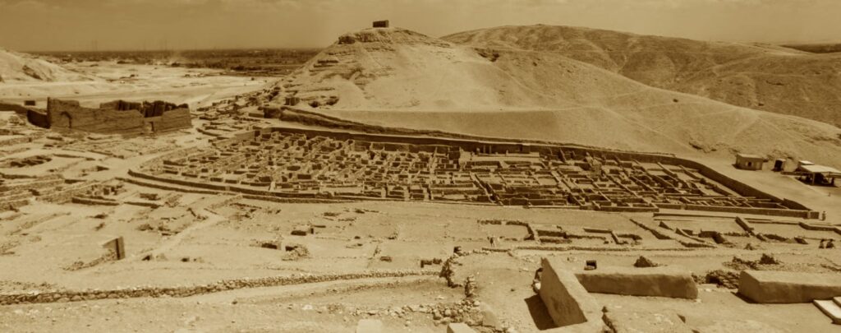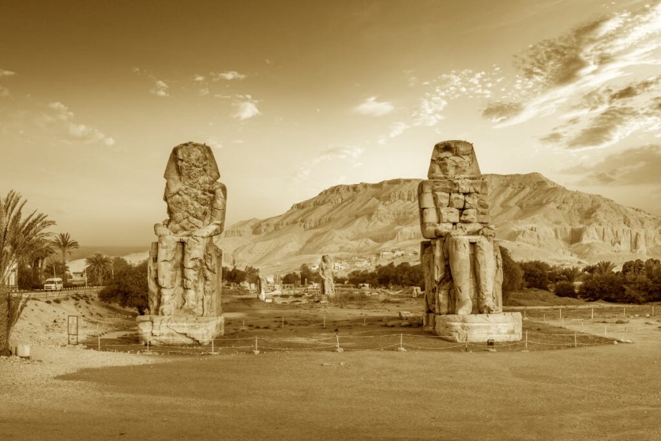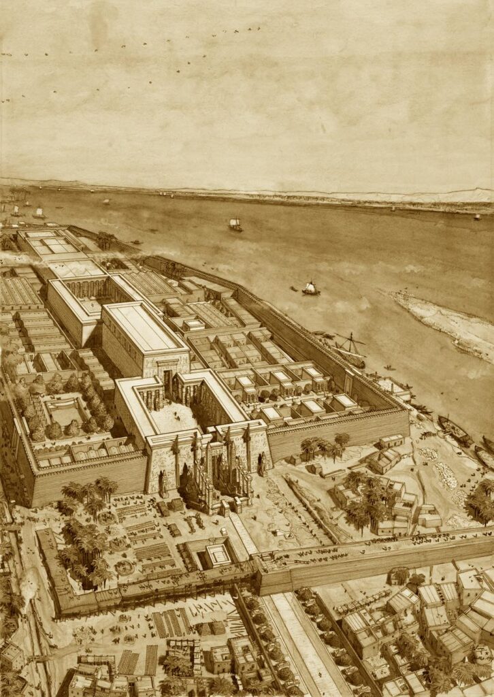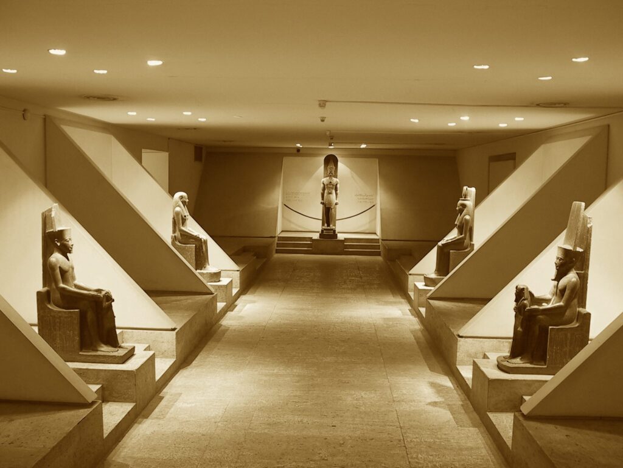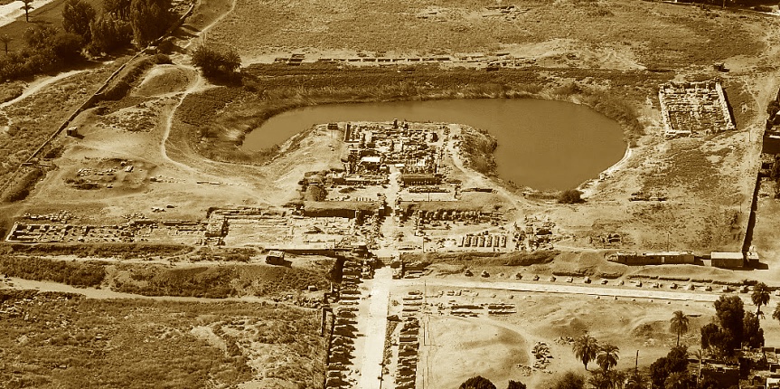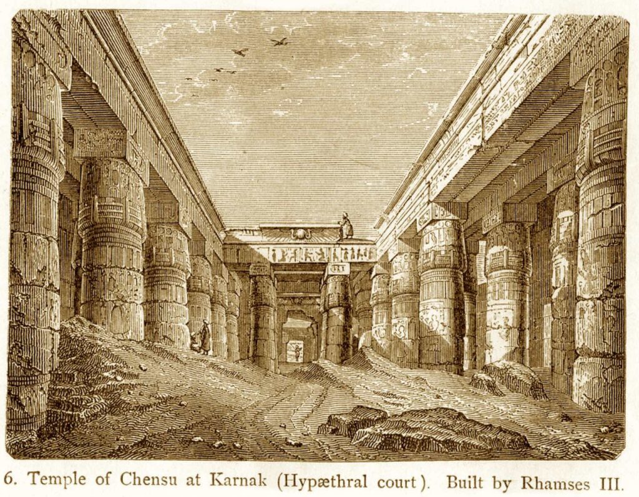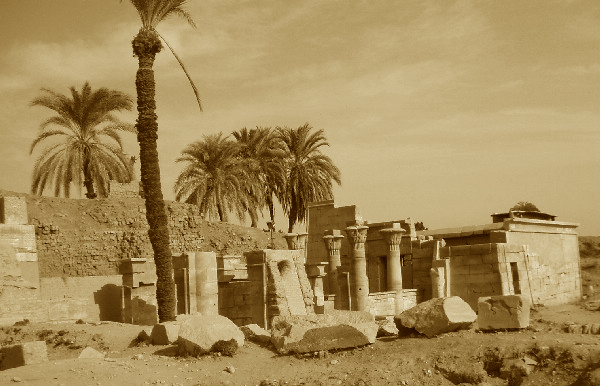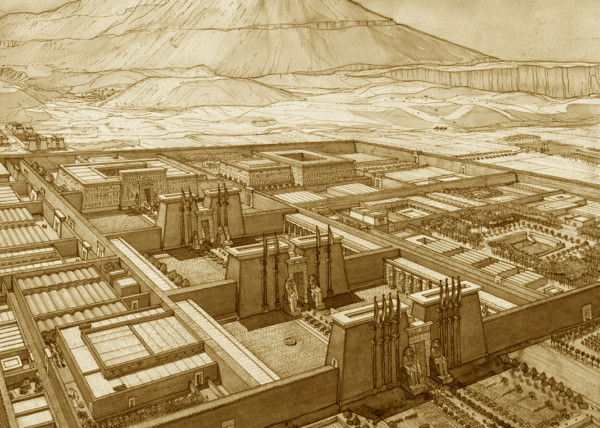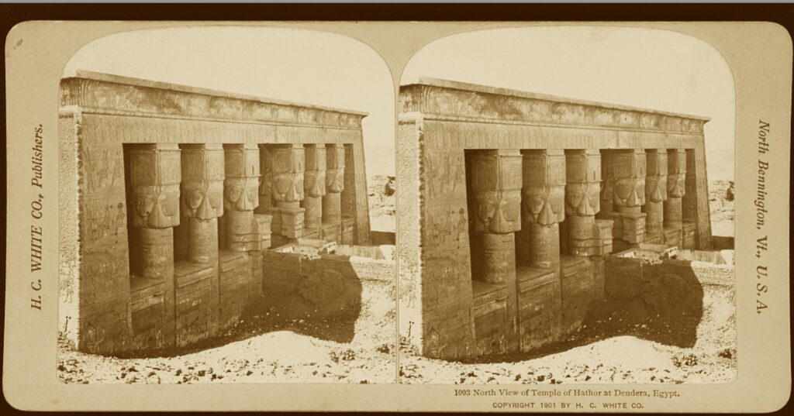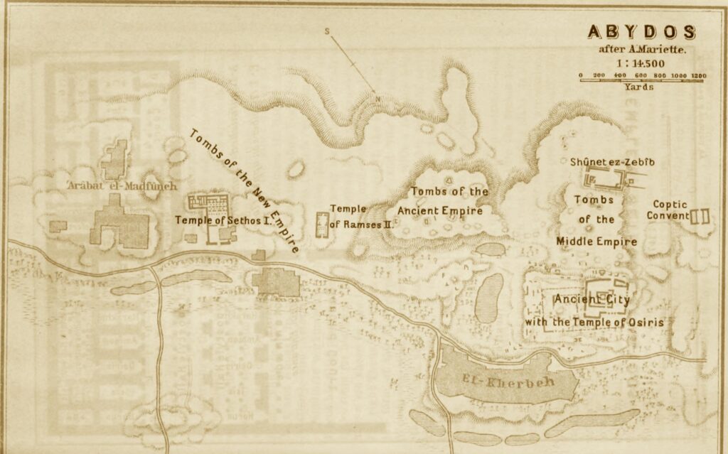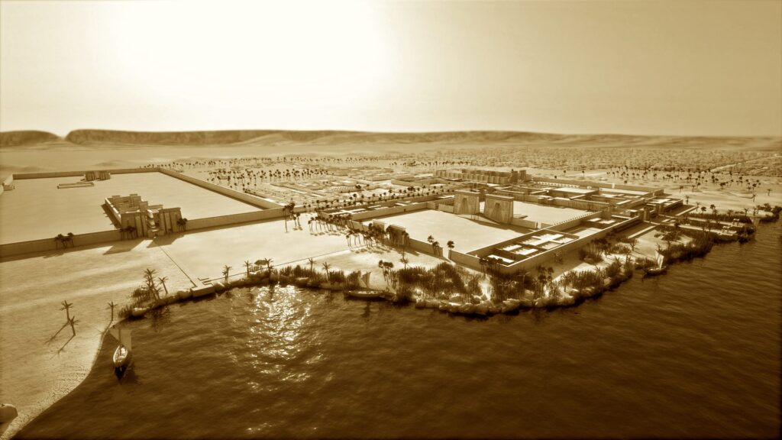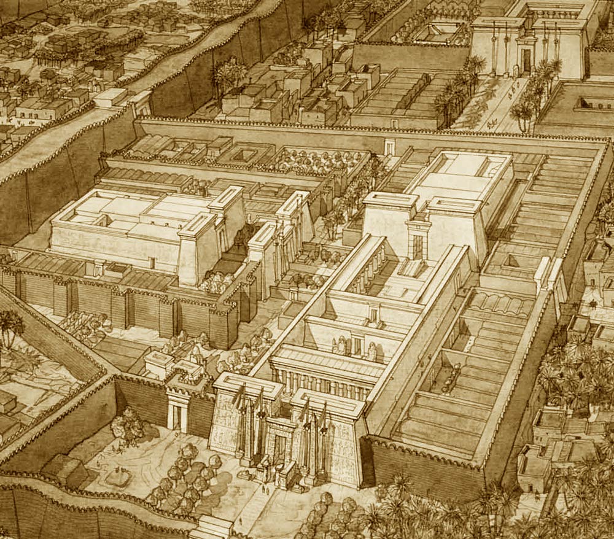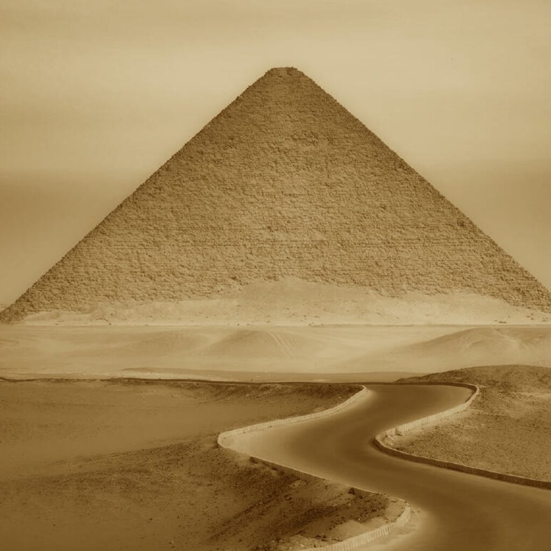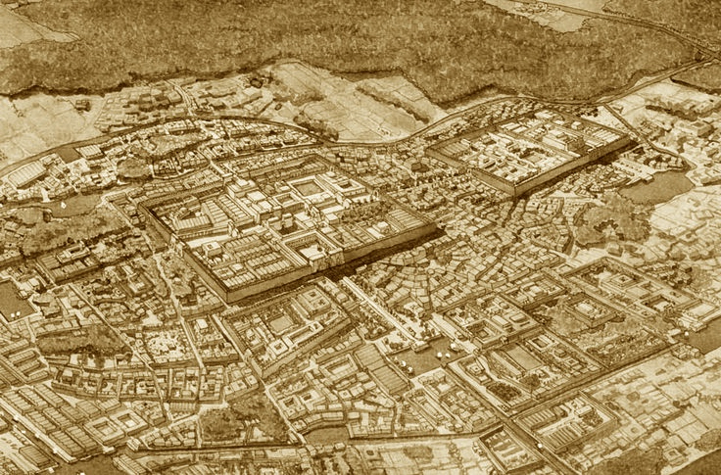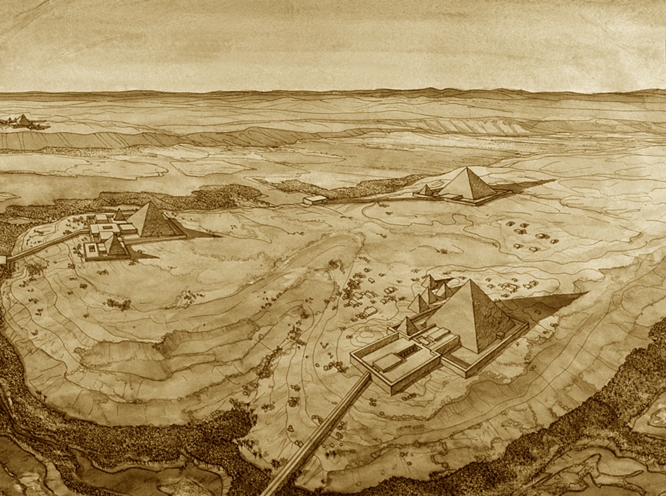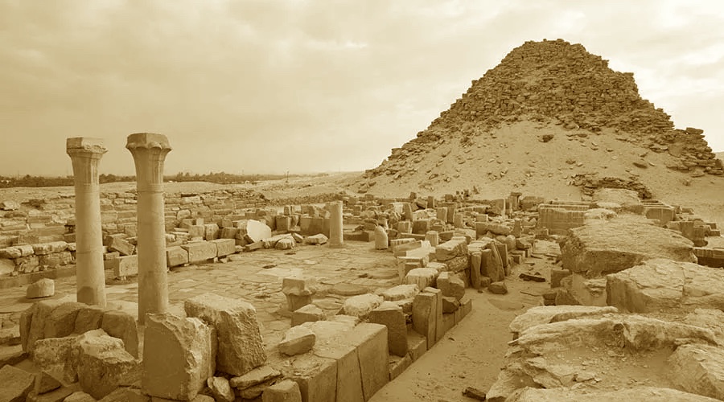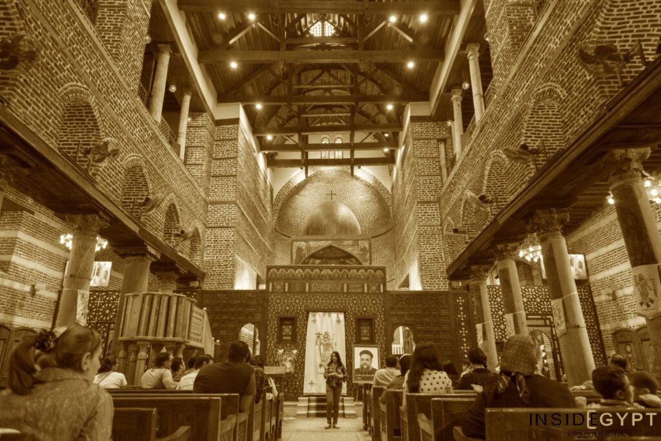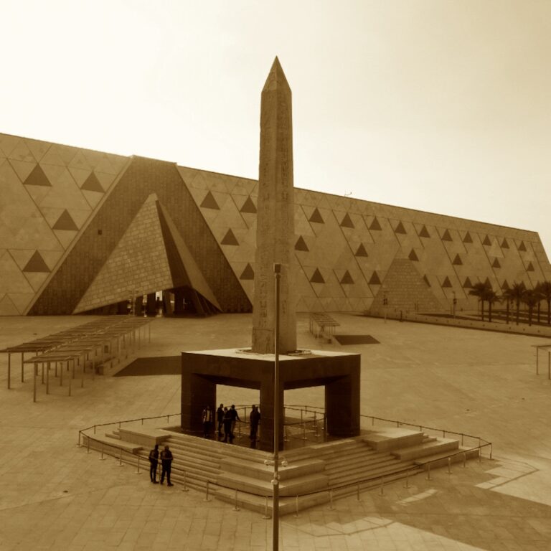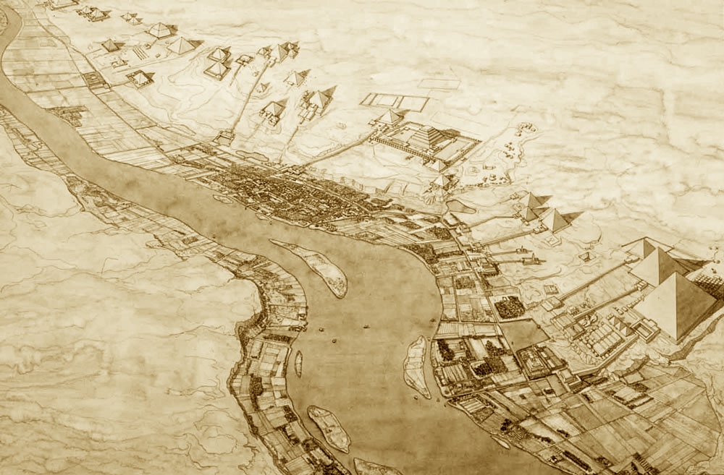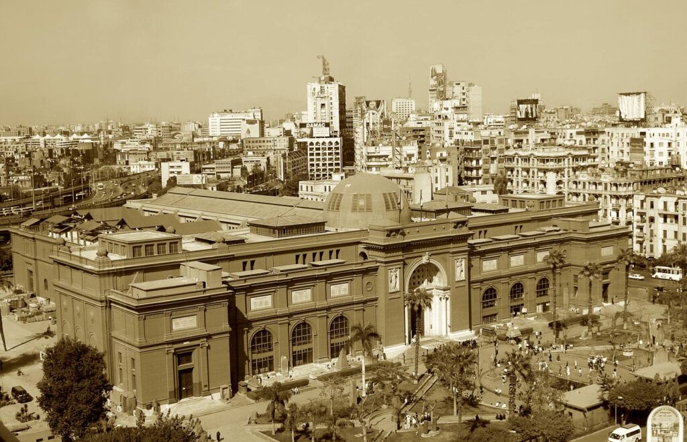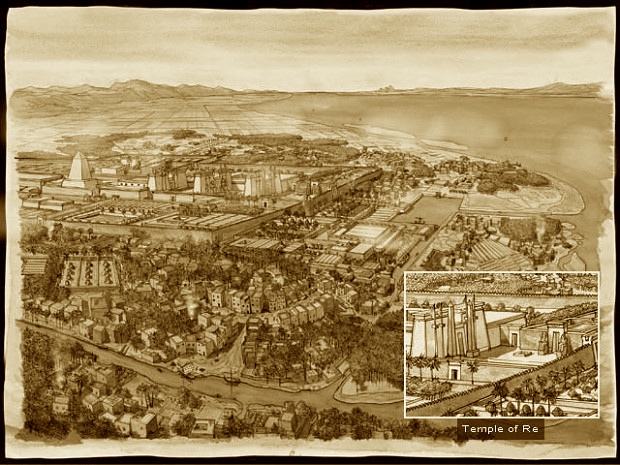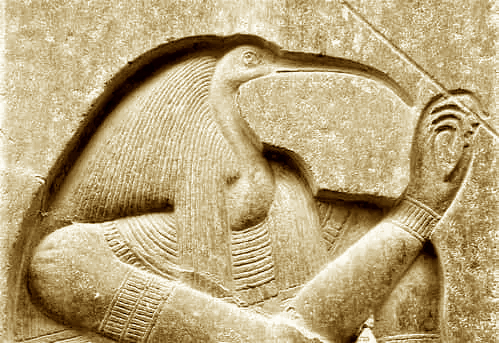In January of 2002, the Egyptian government announced a worldwide competition for the design of a new museum complex to house, display, and preserve some of the world’s greatest ancient treasures with which the modern country of Egypt has the privilege of being entrusted.
The following month, a ceremonial foundation stone was laid at the site selected for the new project, a site only two kilometers away from Egypt’s greatest monuments and the only remaining wonder of the ancient world – the Pyramids of Giza.
In 2003, the winner of the architectural design competition was announced at a press conference in Cairo, with the Irish firm Heneghan Peng Architects securing the contract to turn their ultra-modern concept into the new Grand Egyptian Museum.
Construction on the new museum began in earnest in 2005, but setbacks of environmental, financial, and political natures soon beset the ambitious project and monumental delays ensued.
As the outbreak of the Arab Spring reached Egypt in early 2011, work on the project ground to a halt as the country experienced several years of unfortunate political instability and uncertainty. Tourism to Egypt also dwindled during these years, drying up the government’s coffers and jeopardizing the grand new museum’s future.
But following the restabilization of the government in 2014 and the preservation of that stability ever since, the project soon got back on track and construction resumed with the help of international loans to cover the financial shortfalls caused by the lingering effects of the tourism downturn.
When the Grand Egyptian Museum fully opens to the public in mid-2024 (estimated), it will be the largest archaeological museum complex in the world and host to more than 100,000 artifacts. For the first time ever, King Tut’s entire treasure collection will be on display alongside artifacts from pre-historic times through Egypt’s many thousands of years of pharaonic civilization through the [comparatively] more modern ancient Greek and Roman periods of Egyptian history.
While the Egyptian government has previously announced that the GEM will open its doors to the general public in 2018 and again in 2019, we cautioned at the time that those opening dates were very likely to change. Now, however, we believe that the mid-2024 target is likely to be met.
About GrandEgyptianMuseum.org
This website is not the official website of the Grand Egyptian Museum (GEM) in Egypt. Rather it is an informational site about the GEM intended to provide much-needed updates for the public on the GEM’s status, progress, and anticipated opening. This site was created and is run by John Navarre, the editor of EgyptTravelBlog.com and the host of the Egypt Travel Podcast on Apple Podcasts, Spotify, and YouTube.

